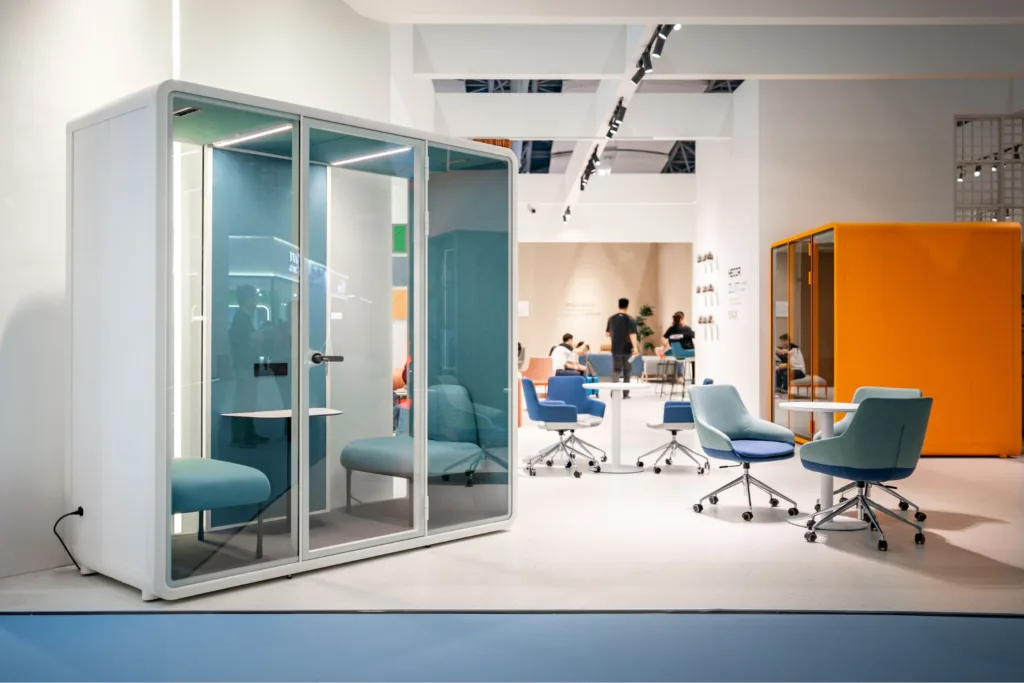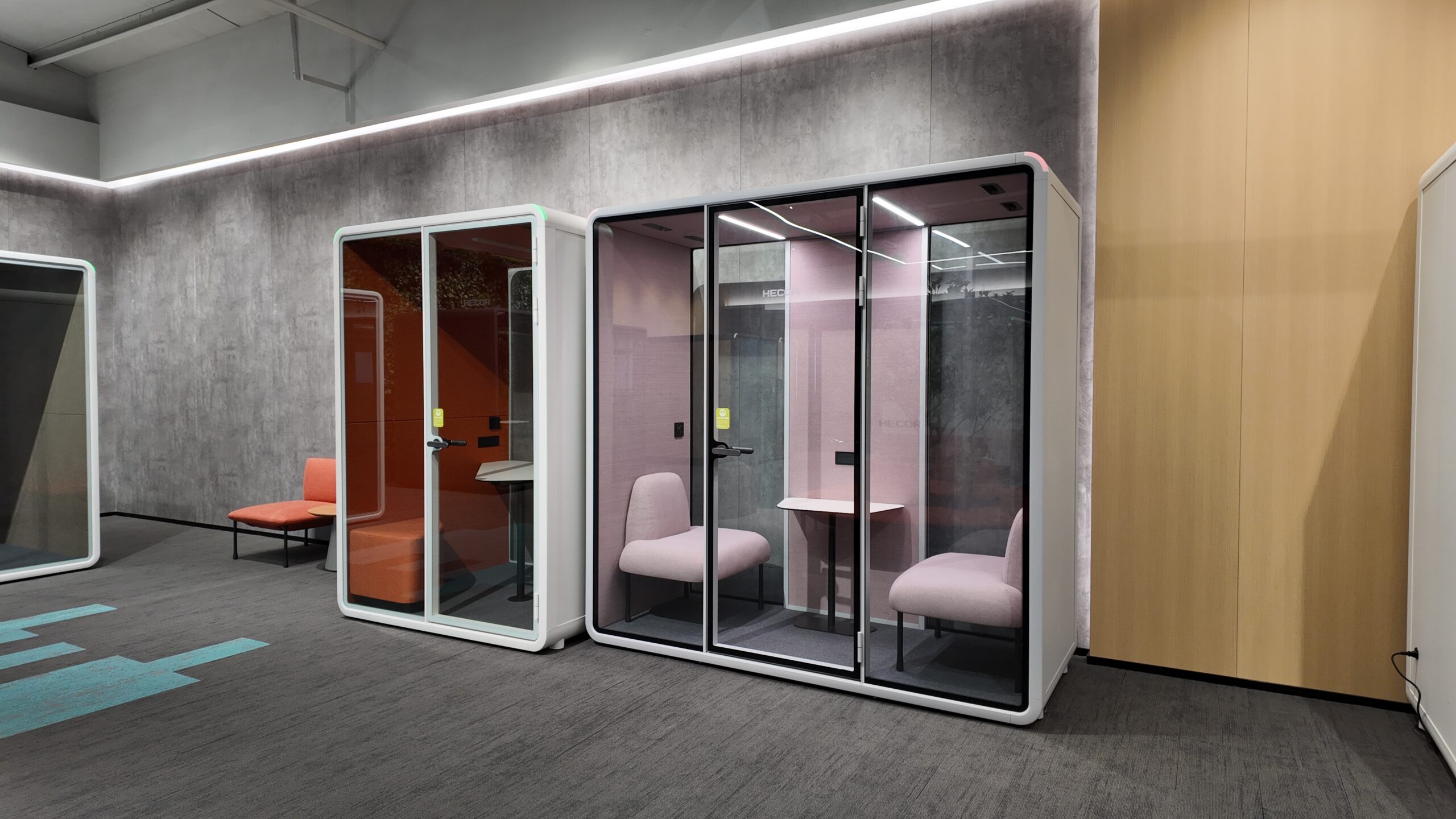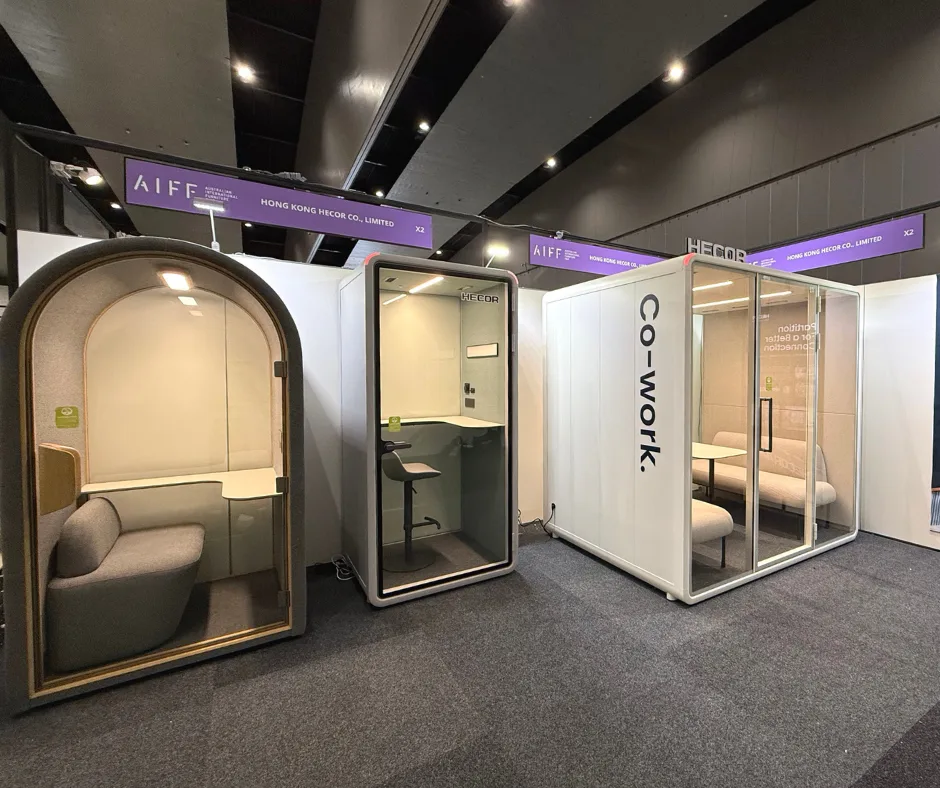Integrating Soundproof Pods in Open-Plan Office Layouts
Open-plan offices are designed to foster collaboration, creativity, and a sense of community, but they often come with challenges like noise distractions and lack of privacy. Soundproof pods offer a practical solution, providing quiet, focused spaces within the bustling open environment. Here’s how to effectively integrate soundproof pods into your open-plan office layout.
Assessing Open-Plan Office Challenges
Before introducing soundproof pods, identify the specific pain points in your open-plan workspace to ensure the pods address them effectively.
Identifying Noise Sources and Distractions
- Analyzing Activity Zones:
Open-plan offices typically have high-traffic areas, such as communal tables, breakout zones, or printer stations, which generate constant noise. Use a sound level meter or conduct employee surveys to pinpoint the loudest or most distracting zones. - Recognizing Employee Needs:
Different roles require varying levels of focus. For example, developers or writers may need silence, while sales teams might benefit from spaces for quick calls. Understand these needs to position pods strategically.
Addressing Privacy and Concentration Gaps
- Lack of Confidential Spaces:
Open layouts often lack private areas for sensitive conversations or confidential tasks. Soundproof pods can serve as makeshift meeting rooms or phone booths to fill this gap. - Overstimulation and Fatigue:
Constant noise and visual distractions can lead to employee burnout. Pods offer a retreat where individuals can recharge or tackle high-concentration tasks without interruptions.
Strategic Placement of Soundproof Pods
Proper placement ensures pods are accessible, functional, and visually integrated into the open-plan design.
Positioning for Accessibility and Flow
- Near High-Traffic Zones:
Place pods near noisy areas like collaboration hubs or kitchenettes to provide an immediate escape from distractions. However, avoid clustering pods too closely to prevent creating new “silent islands” that disrupt natural movement. - Along Perimeter Walls or Corners:
Utilize underused spaces like corners or along walls to maximize floor space. This placement keeps pods out of the main walkways while maintaining visibility for security and supervision.
Balancing Visibility and Seclusion
- Transparent or Semi-Transparent Designs:
Opt for pods with glass walls or partial partitions to maintain visual openness. This design reduces feelings of isolation and allows supervisors to monitor activity without compromising privacy. - Acoustic Privacy Features:
Ensure pods are equipped with sound-absorbing materials, noise-canceling technology, or thick insulation to block external noise. This balance between visibility and seclusion creates a comfortable, productive environment.
Creating Pod Zones for Specific Functions
- Quiet Work Pods:
Designate certain pods for individual tasks requiring deep concentration. Equip them with ergonomic seating, desks, and power outlets to support uninterrupted workflow. - Collaboration or Meeting Pods:
Allocate larger pods for team discussions or client calls. Include modular seating, whiteboards, or video conferencing tools to facilitate brainstorming and virtual meetings. - Relaxation or Wellness Pods:
Set aside pods for breaks or mindfulness practices. Furnish them with comfortable loungers, soft lighting, or noise machines to promote relaxation and reduce stress.

Enhancing Pod Integration with Office Design
To ensure pods blend seamlessly into the open-plan aesthetic, focus on design consistency, flexibility, and employee engagement.
Aligning with Office Aesthetics and Branding
- Color and Material Coordination:
Choose pod exteriors that match your office’s color scheme or branding. For example, if your workspace uses neutral tones, opt for pods in muted grays or blues. Alternatively, use bold colors to create focal points. - Incorporating Natural Elements:
Extend your office’s biophilic design into pods by adding potted plants, wooden accents, or nature-inspired artwork. These touches create a calming atmosphere and reinforce a connection to the outdoors.
Ensuring Flexibility and Adaptability
- Modular and Scalable Pod Designs:
Select pods that can be reconfigured or relocated as your office evolves. Modular pods with interchangeable panels or movable partitions allow you to adapt to changing team sizes or workflows. - Future-Proofing with Technology:
Equip pods with USB ports, wireless charging pads, or smart lighting systems to meet modern work demands. Ensure the infrastructure supports future upgrades, such as IoT-enabled sensors for occupancy tracking.
Encouraging Employee Adoption and Feedback
- Training and Onboarding:
Introduce pods through orientation sessions or workshops to help employees understand their purpose and features. Highlight how pods can improve productivity and well-being. - Gathering Feedback for Improvements:
Regularly solicit input from users to identify issues like insufficient ventilation, inadequate lighting, or noise leakage. Use this feedback to refine pod placement, design, or functionality.
Overcoming Common Implementation Challenges
Despite their benefits, integrating soundproof pods into open-plan offices may face hurdles. Here’s how to address them proactively.
Managing Space Constraints
- Optimizing Underused Areas:
Look for unused corners, alcoves, or vertical spaces (e.g., above staircases) to install pods. Consider multi-level or tiered pod designs to maximize capacity in tight spaces. - Prioritizing Essential Functions:
If space is limited, focus on pods that serve critical needs, such as phone booths for calls or quiet pods for focused work. Avoid overcrowding with unnecessary variants.
Addressing Cost and Budget Concerns
- Phased Implementation:
Introduce pods gradually, starting with high-demand areas or pilot projects. Use initial feedback to justify further investments and secure buy-in from stakeholders. - Leasing or Rental Options:
Explore leasing pods instead of purchasing them outright to reduce upfront costs. This approach also allows you to upgrade or replace pods as technology advances.
Ensuring Compliance and Safety
- Adhering to Building Codes:
Verify that pods meet local fire safety, accessibility, and ventilation regulations. Ensure exits are unobstructed and emergency protocols are clearly communicated. - Regular Maintenance Checks:
Schedule routine inspections to address wear and tear, such as loose screws, damaged seals, or malfunctioning lighting. Prompt repairs extend pod lifespan and ensure user safety.
Conclusion
Soundproof pods are a valuable addition to open-plan offices, addressing noise, privacy, and concentration challenges while enhancing overall workplace design. By strategically placing pods, aligning them with your office’s aesthetic and functional needs, and addressing implementation hurdles, you can create a dynamic, productive environment that supports diverse work styles. With thoughtful planning and employee engagement, soundproof pods can transform your open-plan office into a hub of innovation and well-being.



